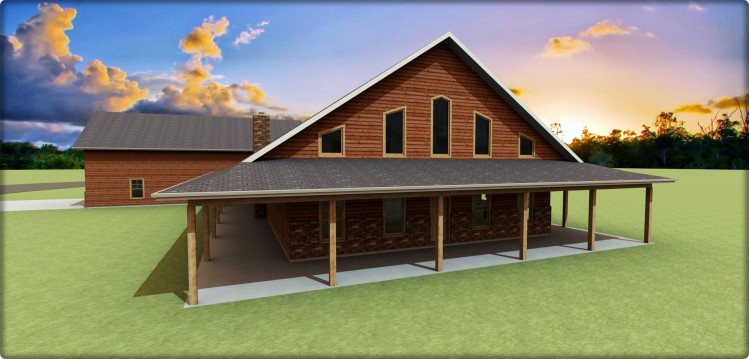Teton Heights
Teton house plan is a truly unique home plan surrounded by a full surround covered porch. The main floor has a vaulted living room, kitchen, and dining room area. The kitchen includes a breakfast island. Teton Heights also includes a great room with a cozy fireplace and 8 foot ceiling. The master suite has an oversized shower and dual sinks with a huge walk-in closet.
The main floor also includes a utility room and an extra half bath.
On the second floor is a vaulted loft, two bedrooms and a Jack and Jill bath.
Teton heights has a storage loft in the detached Three-car garage covered by a breezeway which connects it to the house. One of the bays in the garage is designed to house an RV.
Teton Heights
- House Plan #: JV50917
- Sq. Ft. : 2992
- Bedrooms: 3
- Baths: 2.5
- Garage Stalls: 3









