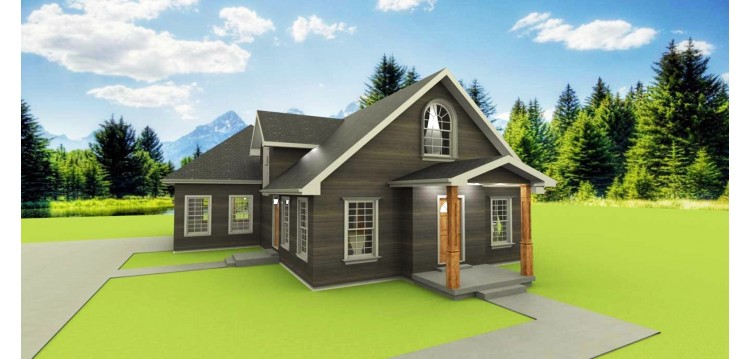Deer Valley Cottage
Imagine an exciting weekend retreat in this lovely home. Deer Valley Cottage features two bedrooms, and two baths. The plan has a cozy country kitchen with a separate dining area. The living room is adjacent to a beautiful staircase leading to the upper floor. This ‘Tiny House’ plan includes wide 4 ft hallways. Because of the unique floor plan, this could also be an ideal starter or retirement home and is designed with a narrow lot in mind.
It has a full-unfinished basement with another 4-foot wide stairway leading down to it. This home plan includes an optional basement plan. The basement plan features two additional bedrooms, an additional bath, and a large family or entertainment room.
This house plan also includes a two-car garage.
Deer Valley Cottage
- House Plan #: JV1040
- Sq. Ft. : 1466
- Bedrooms: 2
- Baths: 2
- Garage Stalls: 2











